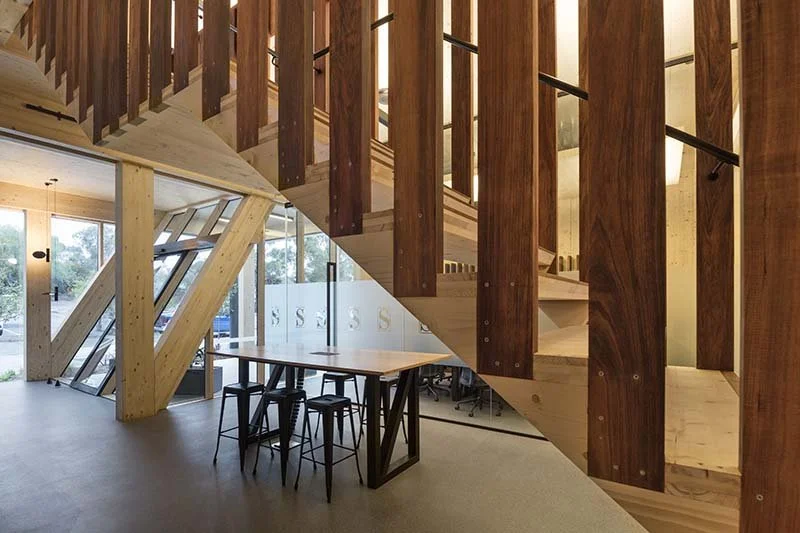Extensive project experience
We have had the fortune to have been heavily involved in dozens of landmark timber buildings across Australia and globally, and these have often been at the forefront of the technology as we strive to push the industry forwards. These have allowed us to continually improve our understanding of timber and we have learnt how small decisions can result in big improvements in outcome. Only by understanding the material and process of manufacturing a building can we truly begin to unlock the potential of timber and prefabrication.
Iron Creek Bay, Tasmania. Structural timber design and DFMA services for CLT accommodation and restaurant
Bendigo Gov Hub, Victoria. Design support and DFMA services for this 4-level glulam and CLT office building
55 Southbank Boulevard, Melbourne. 10 storey CLT extension. Original conceptual structural design converted this from a 6-storey concrete structure to provide additional accommodation
Adelaide Oval Redevelopment. Timber structural design for this 4-level hotel building with complex structural requirements against the existing stadium
Maianbar CLT House, NSW. Australia's first CLT house on a difficult sloping site with limited access. Full structural design
Melbourne School of Design. Structural design of timber roof and hanging studios, complex steelwork and facade retention
Strongbuild Administration Building, NSW. Full structural design of the whole building including architectural feature stair
Hayman Island Cabins, Queensland. Structural design support for transportable high end volumetric modules
Fern Bay Public School, NSW. Structural design support and detailing of this single storey prefabricated classroom block
Oakhill College Innovation Hub, NSW. Structural design and detailing for a unique hybrid building over 3 levels
StrongFloor. Product development, testing and certification for this unique timber-concrete composite floor system
Viridi Megawall. Concept development, structural design, testing and compliance for a high capacity prefab wall
Verde apartments, Adelaide. Structural design of the first CLT project in South Australia with 3 levels of CLT over conventional podium
Ryde Secondary College, NSW. Structural design support for two-level prefabricated timber school building
Focus House, London. Full structural design of the first CLT house in the UK with complex end of terrace location and cantilever sections
Geelong Civic Precinct, Victoria. Timber structural design for 4-storey CLT and glulam framed office building
Macarthur Gardens, NSW. Full design for the timber structure and the concrete podium. This was the largest CLT residential build in Australia at the time
Murray Grove, London. Structural design and robustness design for this 8-storey CLT building

















